September is a few short weeks away. New term, new focus and a great time to start new projects. So, there’s no better time to use this renewed enthusiasm to hone your creative skills. The fact that you’re reading this means you have an interest in beautiful interiors so why not give an Online Interior Design Course a go? An online course would teach you all the fundamentals of the interior design process so that you can create your own accurate designs – and put them into practice, from first sketches to final snagging. Then you can use your new-found expertise to transform your home. It could even be a stepping stone to a new career.

How did Antonia get on with the Online Interior Design Course?
“I learnt so much! I was on the course with several other home design lovers and they were a great bunch of people. Our tutor Rozan was superb, incredibly experienced and knowledgeable. With a relaxed, friendly and helpful manner, she took time to explain things fully and clearly and she really helped us with our questions and design dilemmas.” Antonia, Tidylife
Award-winning lifestyle and interiors influencer Antonia Ludden joined our June course to increase her knowledge of the ins and outs of interior design. She said herself that she has always been an enthusiast and loves interiors but wanted to know more. In her recent Tidylife blog, Antonia explains just how much she got out of the course – far more than she was expecting, a theme echoed by almost every student we have taught. We’ve shared some of Antonia’s ideas for her living room refurb below. Make sure you scroll down to see some of the fabulous work from our other students as well. We are always amazed at the sheer variety of styles and approaches we see, considering everyone is doing exactly the same interior design course. We do ask all our students to work on an actual room in their home so they create something that is real and relevant, not a carbon copy of a simplified, theoretical space.

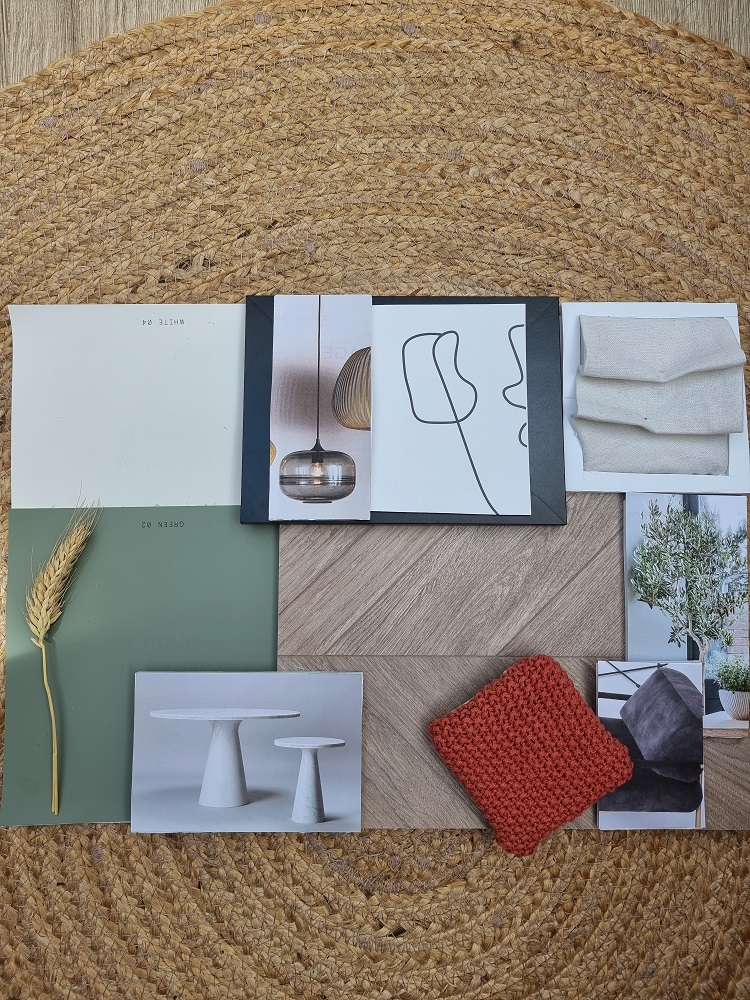

Online Interior Design Courses are not all the same
So, how does an online interior design course work? We have to start by saying that courses are not all created equal. Some just show you how to create a mood board. Others include a certain amount of self-paced, remote learning. Our online course goes way beyond that. Recommended by Livingetc magazine as ‘One of the best online interior design courses you can do from home‘, we include 10 x 2-hour live, interactive lessons with a qualified and talented interior designer. You get to see live demonstrations, ask questions and share inspiration with other students. All lesson plans and presentations are available in your own student portal, and recordings of each live lesson mean you can go back over demonstrations and explanations as many times as you like.

Free Drawing Kit worth £120
First of all, we send you a fantastic Drawing Kit worth £120, which is yours to keep. It contains everything you need to create your first and all future interior designs. Our online interior design course teaches you valuable, life-long skills that will enable you to undertake future projects throughout your home.
- Scale drawing to create accurate floor plans and elevations
- Industry-standard symbols so your drawings will be understood by contractors
- Colour theory
- Developing a look, feel and colour scheme with your mood board
- Space planning
- Selecting the right furniture, fabrics and finishes
- Using your chosen materials to create sample and style boards
- Costing your project
- Choosing and appointing contractors
- Project management and installation
- Final snagging
By the end of the course, students have a finished room design, ready to get started.

Online Interior Design Course Past Pupils
Let’s see how some of our previous participants got on with their online interior design course. Everyone said just how much they enjoyed it and how much they had learned – so much more than they had expected.

To make the learning relevant, our students always work on a room in their own home. Before the course started, everyone was asked to measure their chosen room, do a quick, freehand sketch of the space, and take as many photographs as possible.
Online Interior Design Course, Lesson 1
The first live lesson introduced the class to the drawing equipment and how to set everything up. Then, we got down to the all-important scale rule and how to use it, with exercises in scale drawing before we started our actual floor plans. The drawing kit is an invaluable addition. It makes the whole online interior design course so much easier.

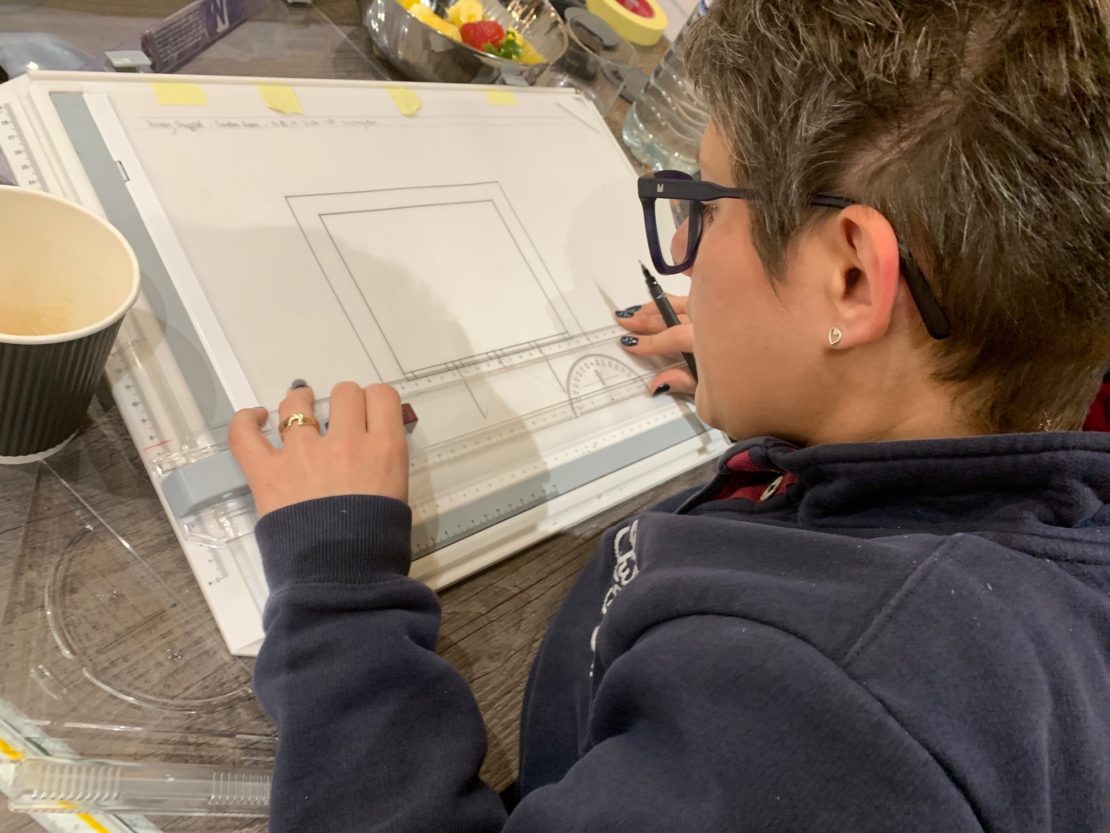
Colour Theory
There is a lot more to colour than you may imagine. Warm vs cool. Bright vs pastel. Neutral vs bold. Learning how to combine colours and work with them to create monochromatic, analagous, complementary or triadic colour schemes is the starting point when putting together a mood board.
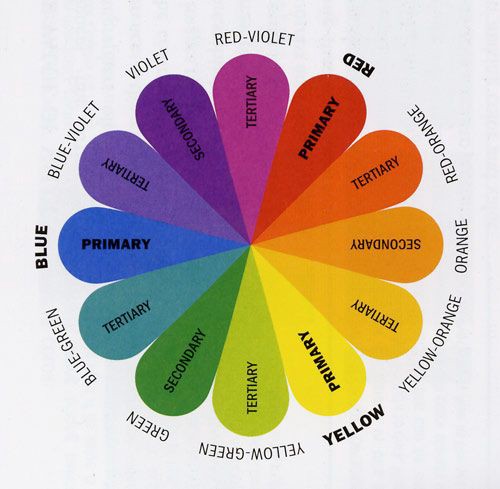


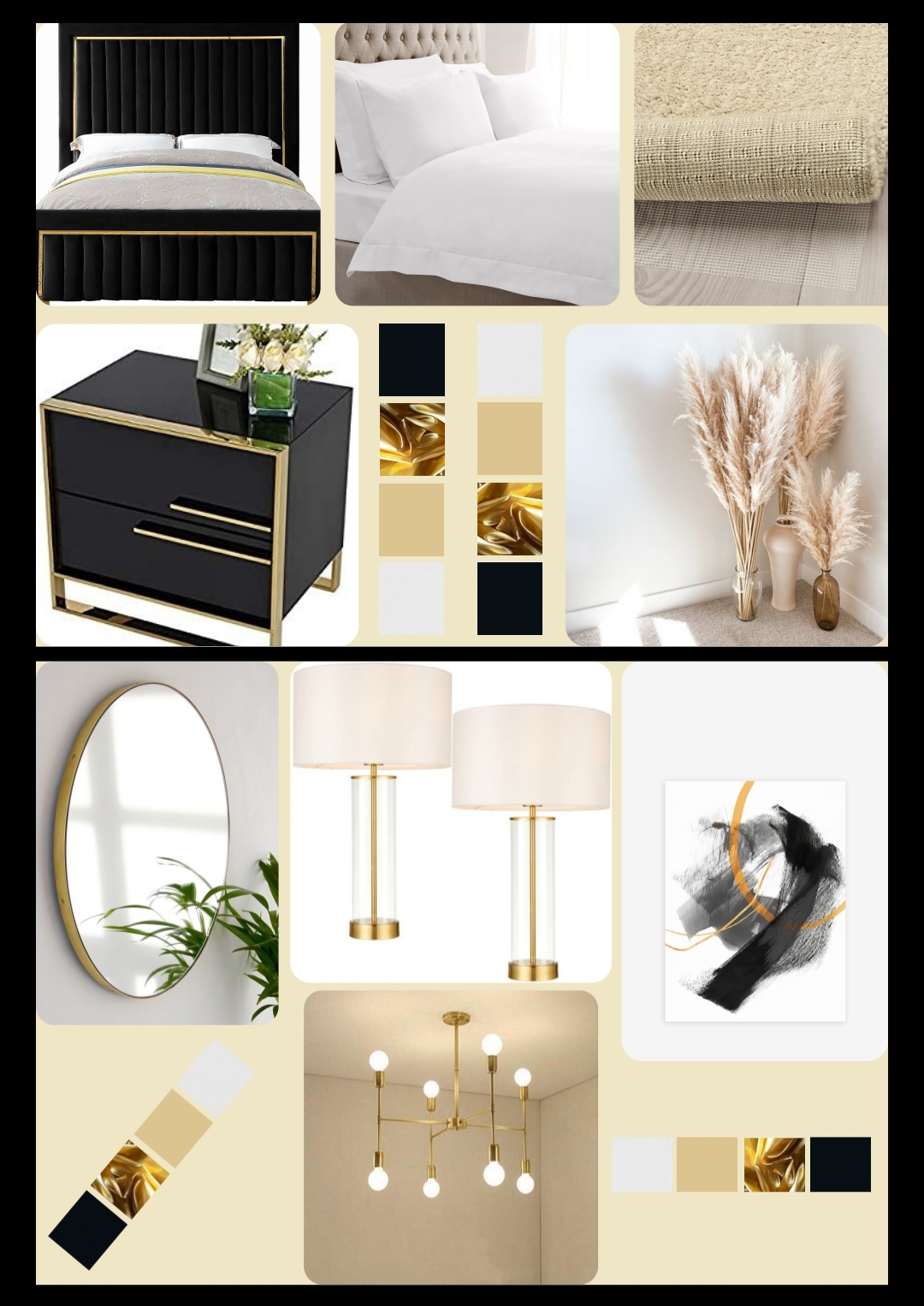
Space Planning
The students learnt that it’s all very well knowing that your furniture will fit into your room, but does the room still flow? Is there space for you to actually use the room properly? Today’s exercise was all about zoning and bubble plans. It gave the chance to experiment with scale plans of furniture, moving everything around until everyone was satisfied.
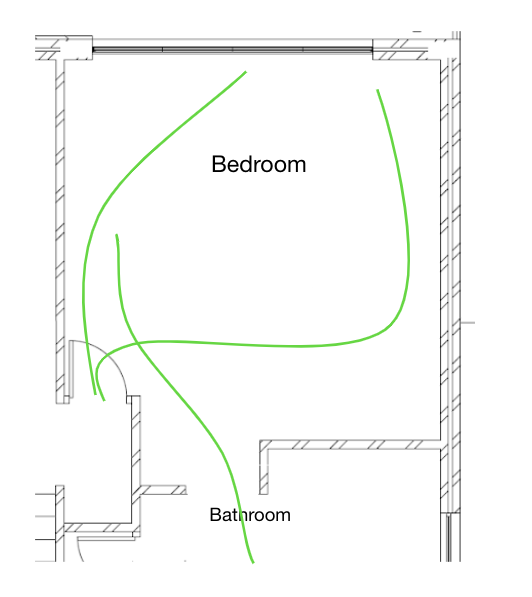



Collect Plenty of Samples
Before the course starts, it’s always a good idea to collect as many samples as you can – far more than you will eventually use – to give yourself as much choice as possible. Fabrics, carpets, paints, wall coverings, floor coverings, images of pieces you like. We use these to narrow down our final choices, seeing what works together (and what doesn’t). Only then can we create our final samples boards, using actual samples and colours as much as possible.

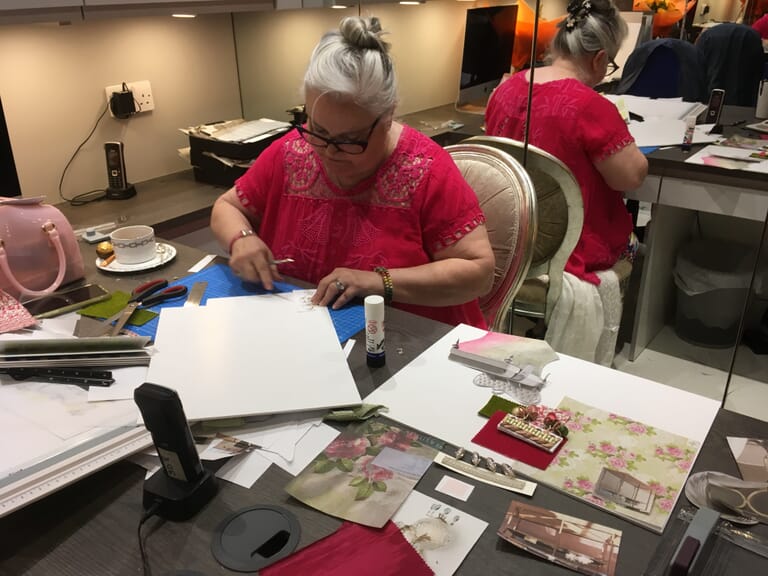
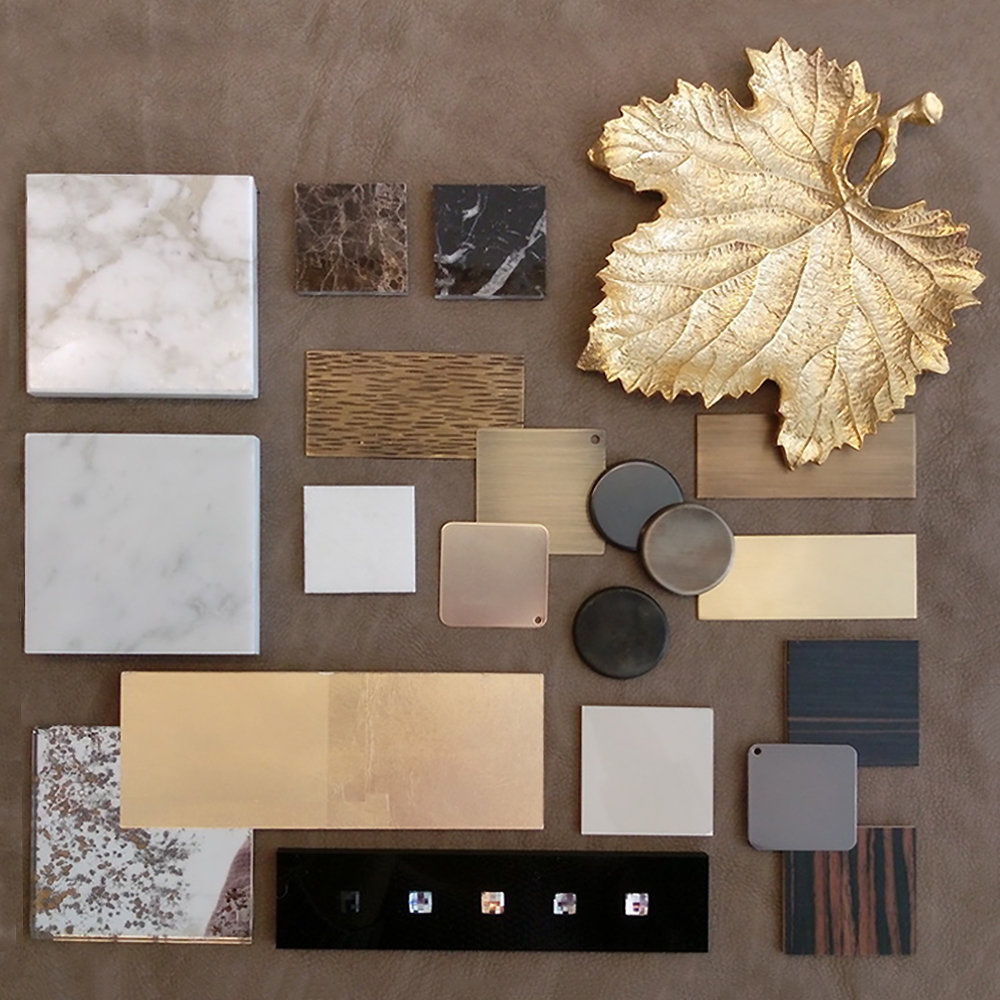
Costing, Choosing Contractors, Project Management
Costing is one of the most important aspects of any interior design project. The students were given plenty of information, hints, tips and templates to make sure every part of their project could be costed and a budget agreed. It was then explained how to go about appointing contractors and managing the project from beginning to end, right down to final inspection and snagging. Necessary skills for the budding interior designer.

The Online Interior Design Course is Complete
And that’s it. Floor plans and elevations done. Furniture chosen. All the information you need to cost and manage your project, appoint any contractors if necessary and arrange installation and snagging. You’re ready to go. If this is something you’ve always wanted to do, enrol now and discover a whole new set of skills.
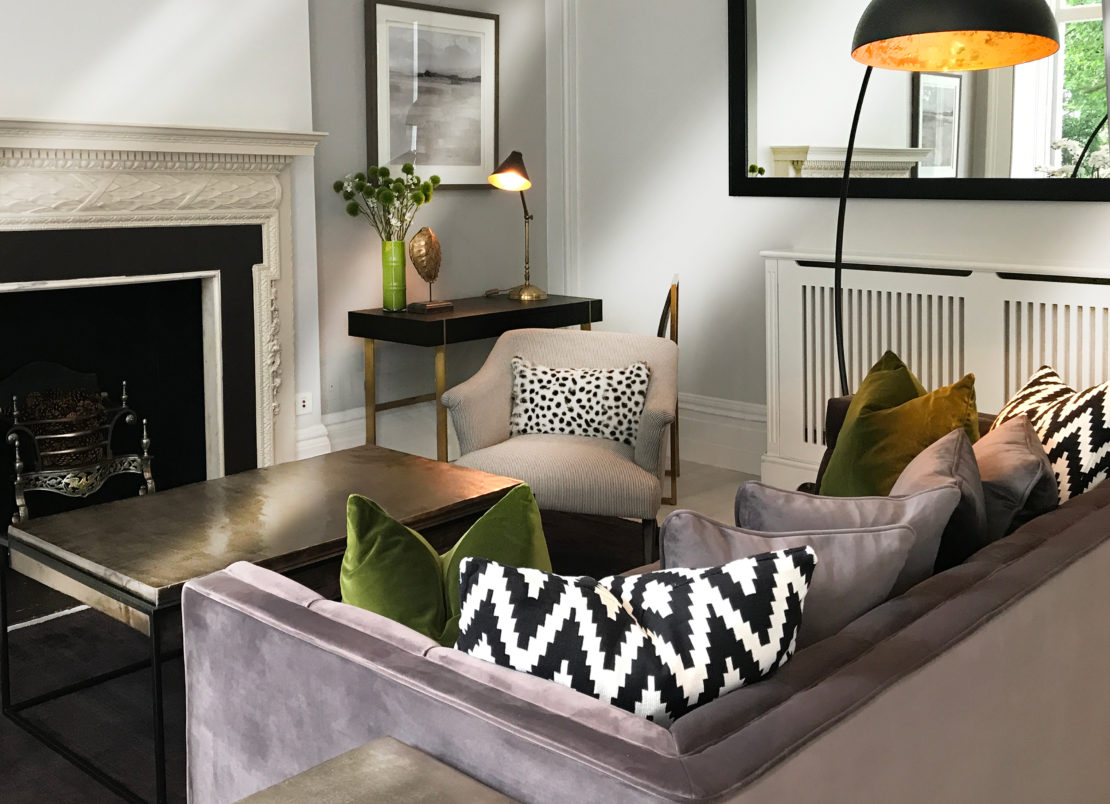
Online Interior Design Course Gallery
So, after 5 weeks of intensive tuition, our students have a fantastic array of floor plans, elevations, mood boards and sample boards. They are ready to make a start on their first interior design project – and we can’t wait to see the results.



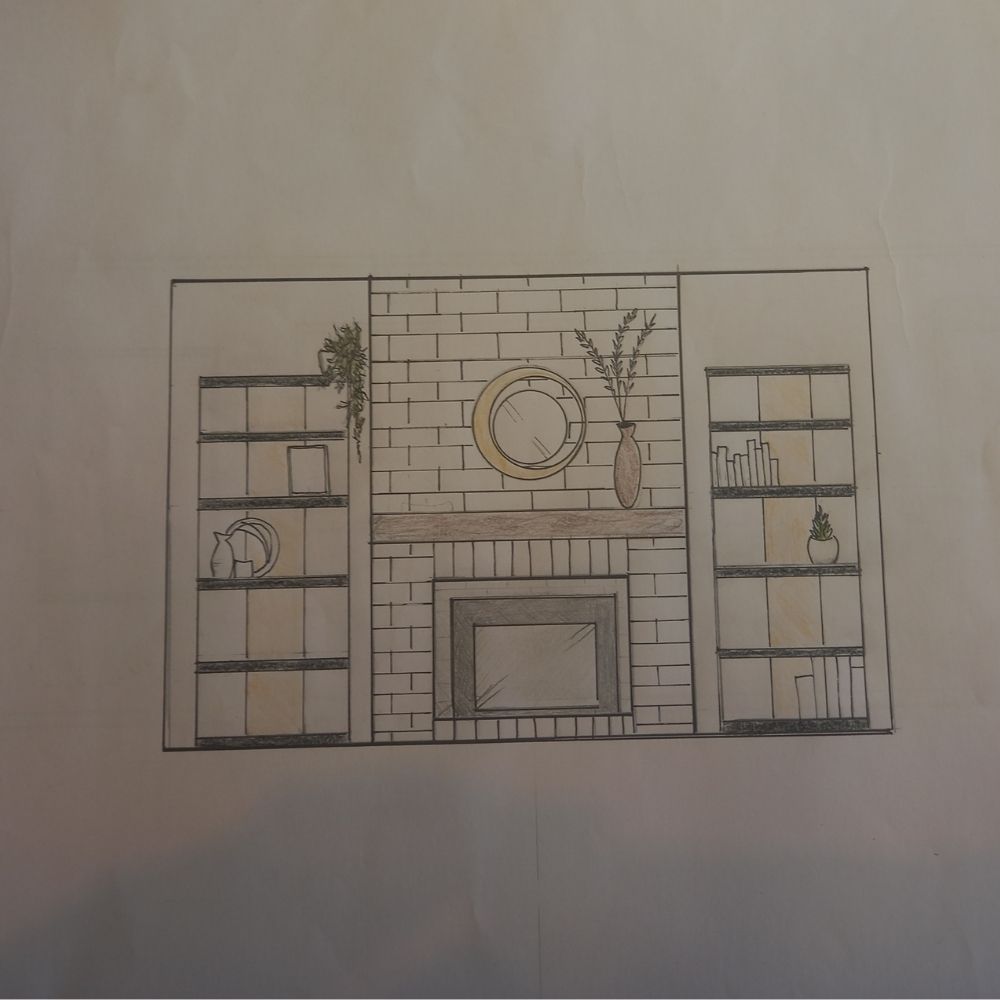
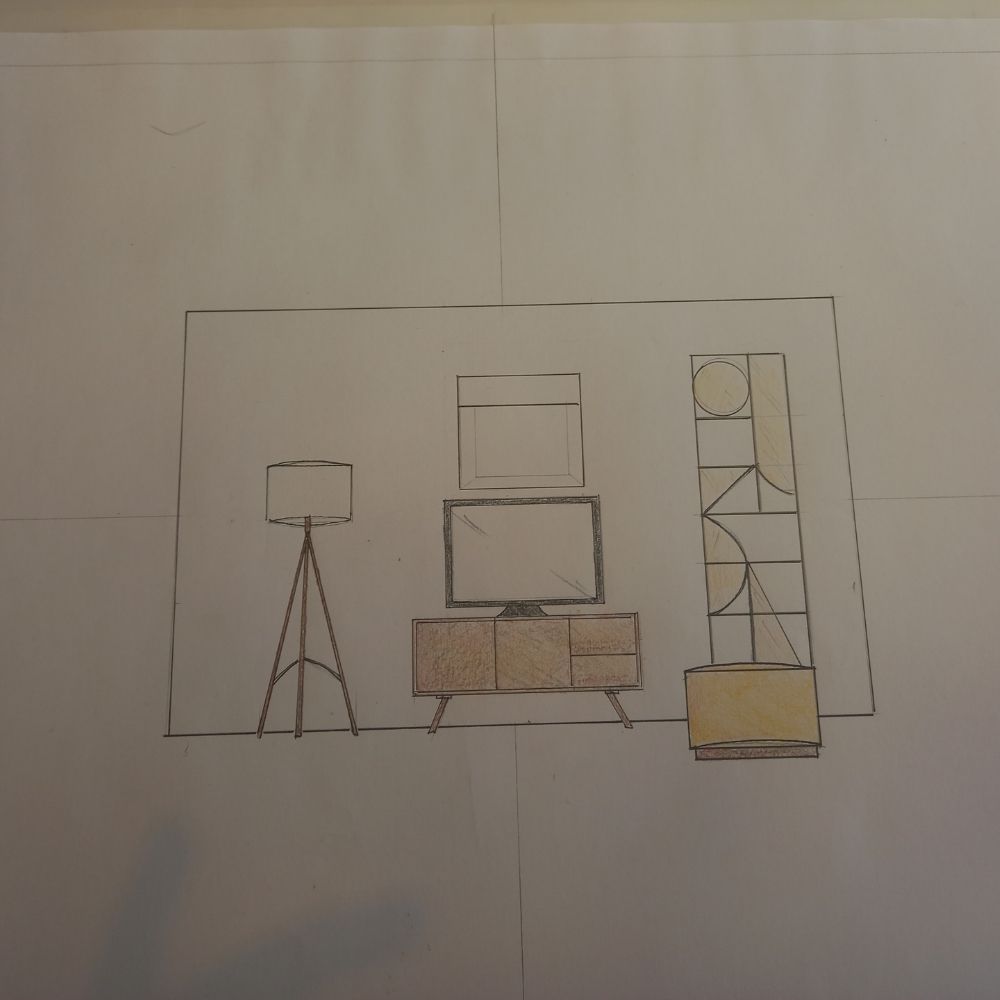
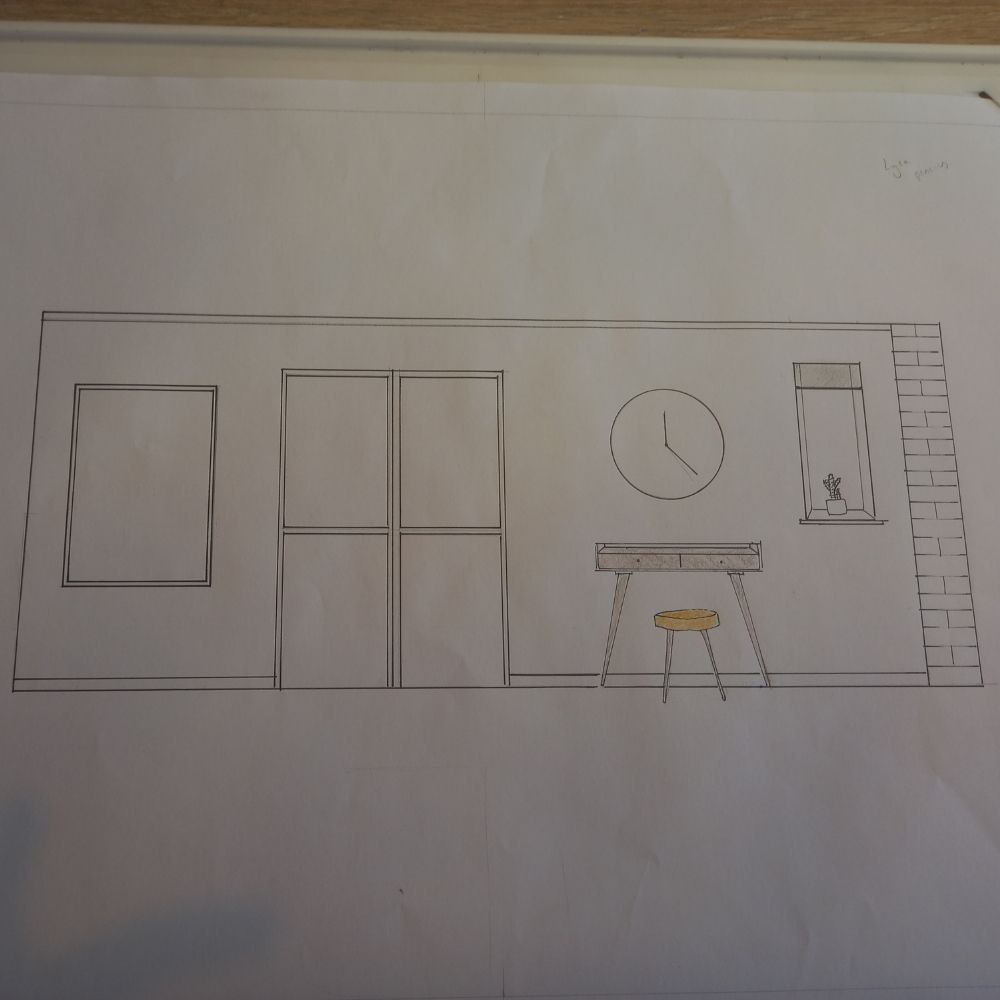
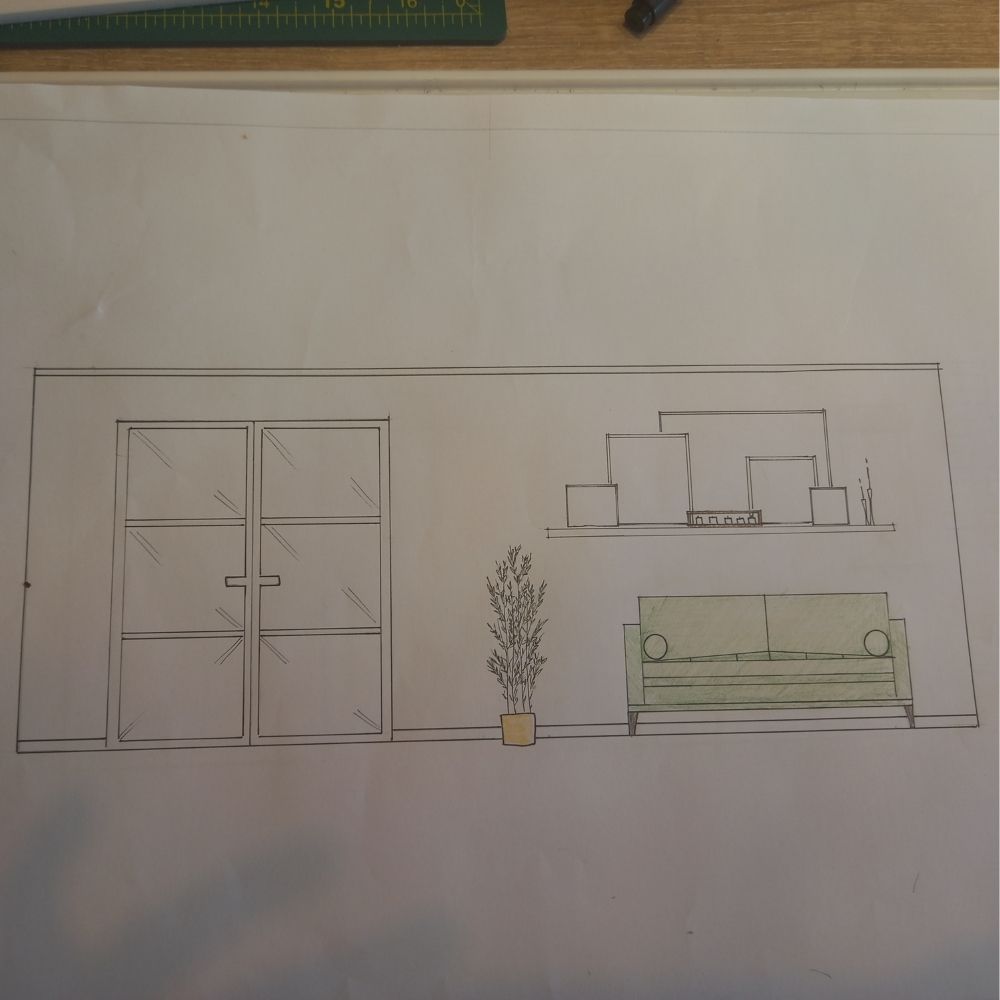





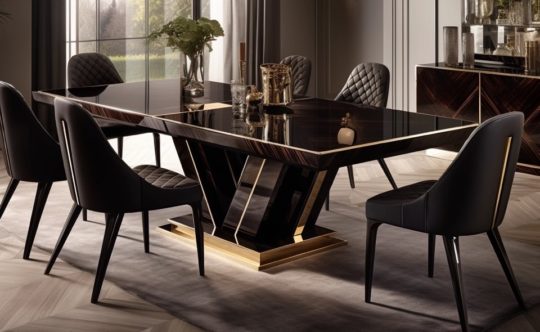
Can’t find the price – only that it’s half price. Please advise details of cost
The normal price is £990. It’s currently £495. Thanks
Hi David. We have now amended the post to make it clearer. Thank you for your feedback.