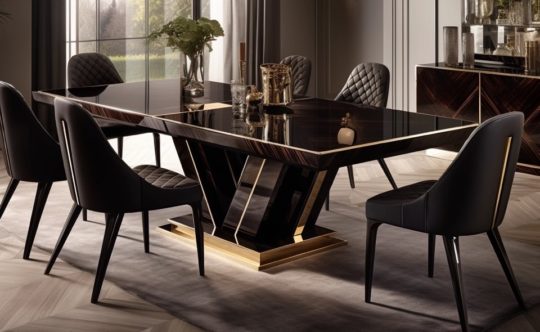You may remember a few months ago we brought you some fabulous images of one of our Interior Design Projects – a lovely town house in Windsor. Check out Windsor Home Master Bedroom and Windsor Home Living Room to find out more about the early stages of the design process. We are delighted to say that this project is now complete and we can bring you pictures of the whole project from start to finish. We also have a chat with Juliette about the ups and downs of this particular interior design project. For a video walk through and an even closer look, check out our Interior Design Projects page.
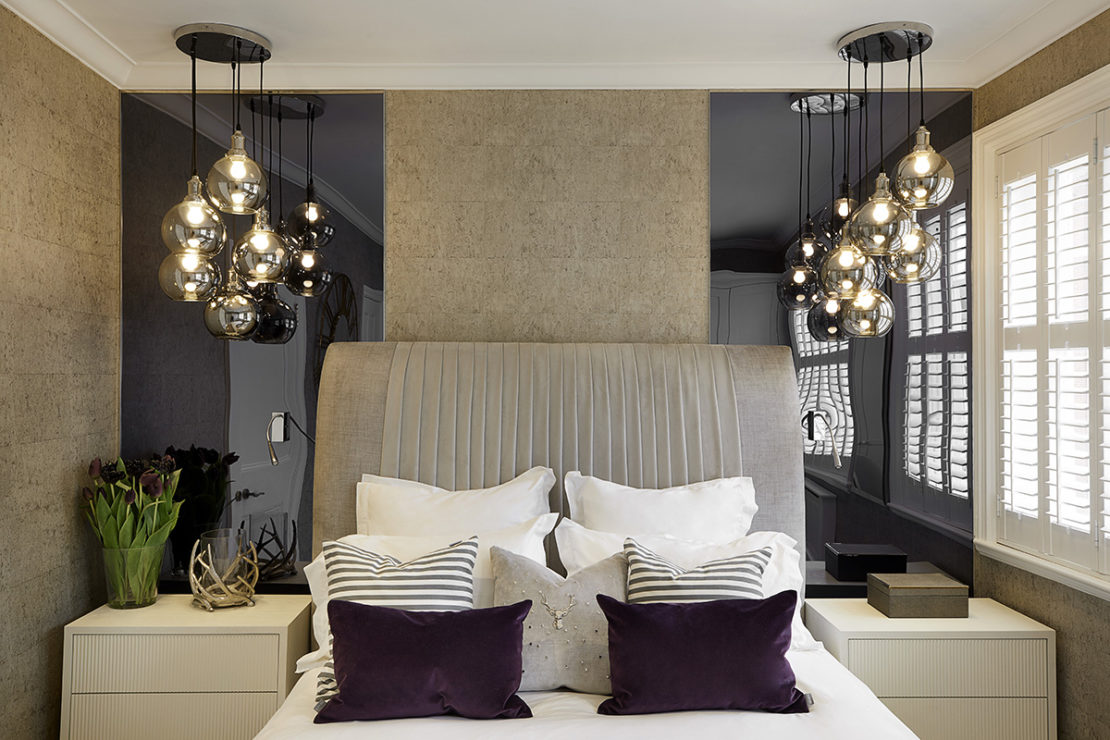
What was the scope of the initial interior design project brief?
The client had recently purchased the property and asked us to re-design the main rooms – front entrance, living room and master bedroom only at this stage. We also supplied furniture for the kitchen but this room is soon to be extended. We have now started work on the new kitchen design and, at some point in the future, there will also be a top floor re-design with a new master bedroom.
What was the brief?
This is a traditional property in the royal town of Windsor. The client wanted to combine a classic look with a contemporary, on trend feel for a young professional couple. They felt that the house was too dark, overpowering and old fashioned. Our brief was to retain its traditional elegance but make it lighter, brighter and better suited to a young couple.
Space and budget were quite tight. As the couple may eventually rent out the house, we had to consider their immediate needs plus the future of the property. Overspend on ultra high end pieces was not an option. It is still, however, a much sought after area, commanding high rental prices, so we needed to source high quality furniture but without a hefty price tag.
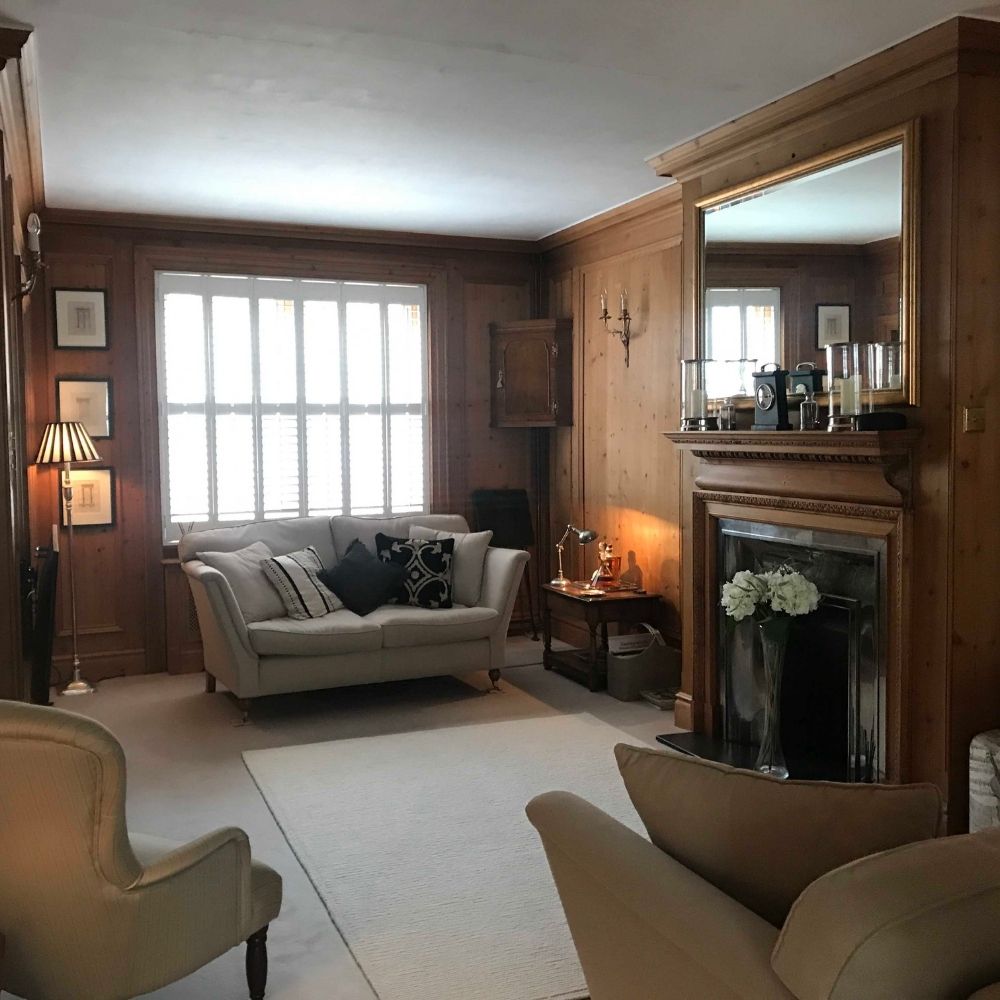
Were there any specific requirements or existing pieces to be incorporated?
No. We had a completely blank canvas to work with. No existing pieces. They liked the idea of wooden panelling in the living room but it was very dark and made the space feel small and enclosed. Rather than replace it completely, we suggested a light and modern paint finish.
What were the first steps of the interior design project?
We spent time getting to know the clients, their style and tastes, and their vision. We came back to them with visuals that hit the spot on the first attempt, translating their ideas into reality. They wanted a modern, airy feel so we went with a warm neutral scheme in both living room and bedroom. Accents of colour and bold pattern were used to lift the design, along with beautiful finishes and superb textures. The pieces we chose add a touch of understated glamour, with subtle metallics and rich marble, statement fabrics and outstanding lighting.


How did this interior design project progress?
Once visuals, layouts, lighting and furniture were agreed, it was time to take things back to the bare bones and create their perfect property from scratch. The semi-enclosed entrance hall was removed to create a more open feel. As I said, we painted the old panelling in a soft ivory to push the walls out and give the impression of more space. The stairs were repositioned and the old-fashioned balustrade replaced with spectacular floor-to-ceiling champagne bars. The living room floor was brought bang up to date with pale, chevron patterned wood flooring.
The master bedroom needed less in the way of re-construction but we did install some wonderful smoked acrylic mirrors behind the bedside tables to give subtle, reflected light. A soft, textured wallcovering added depth and a feeling of warmth and comfort. Once everything was freshened, decorated and floorings laid, it was time to bring in fabulous furniture, lighting, artwork and accessories. This is where we could really express the personality of the clients.

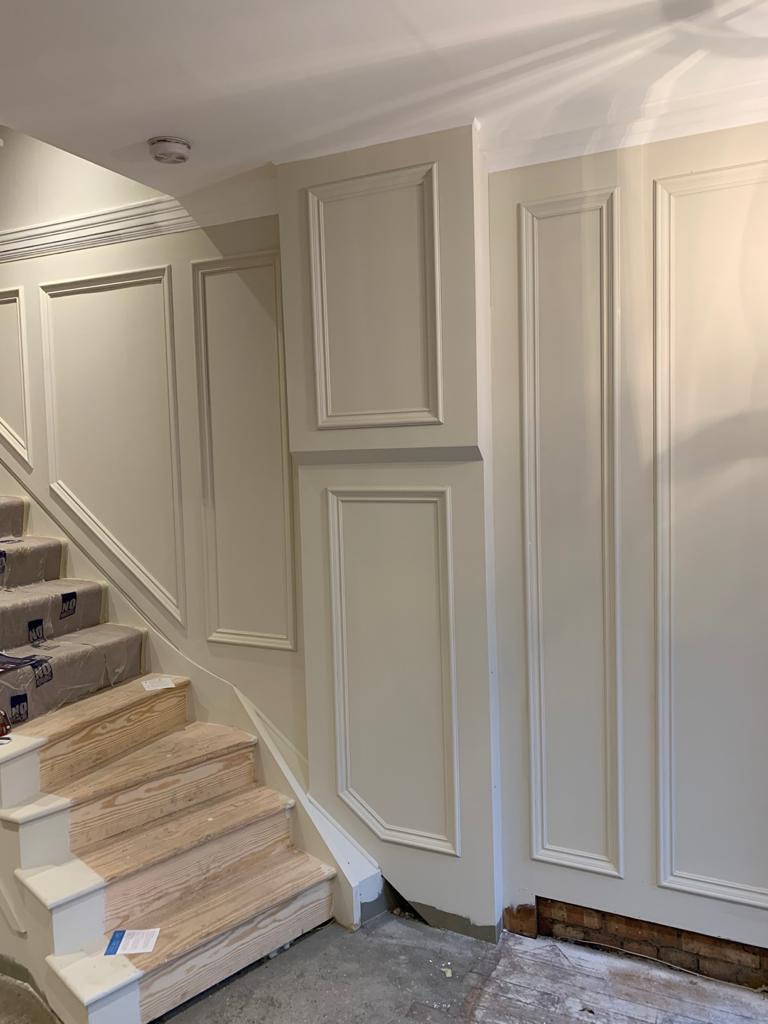
Any challenges or problems along the way?
Compared with covid and various associated delays, our other challenges were minor. The property is part of an established terrace with a delightful walled garden at the rear. However, it does not benefit from a side entrance. This meant that all materials had to come through the house.
The finished interior design project
What we have created is a fresh, warm and welcoming property, in keeping with the age and personality of its owners. They have some absolutely stunning pieces of luxury furniture. The living room is opulent without being ostentatious. It is light, airy and fun. The master bedroom is calm and restful, with concentrated, small splashes of colour. These bolder accessories are also very easy to change around to create a different feel whenever the fancy takes them. Throughout the property, we have made the most of every bit of space without compromising on style.
What was the clients’ reaction?
To say they were thrilled would be an understatement. They love everything about the interior design and we are certainly looking forward to the new kitchen and bedroom interior design projects. Watch this space.
Before Gallery
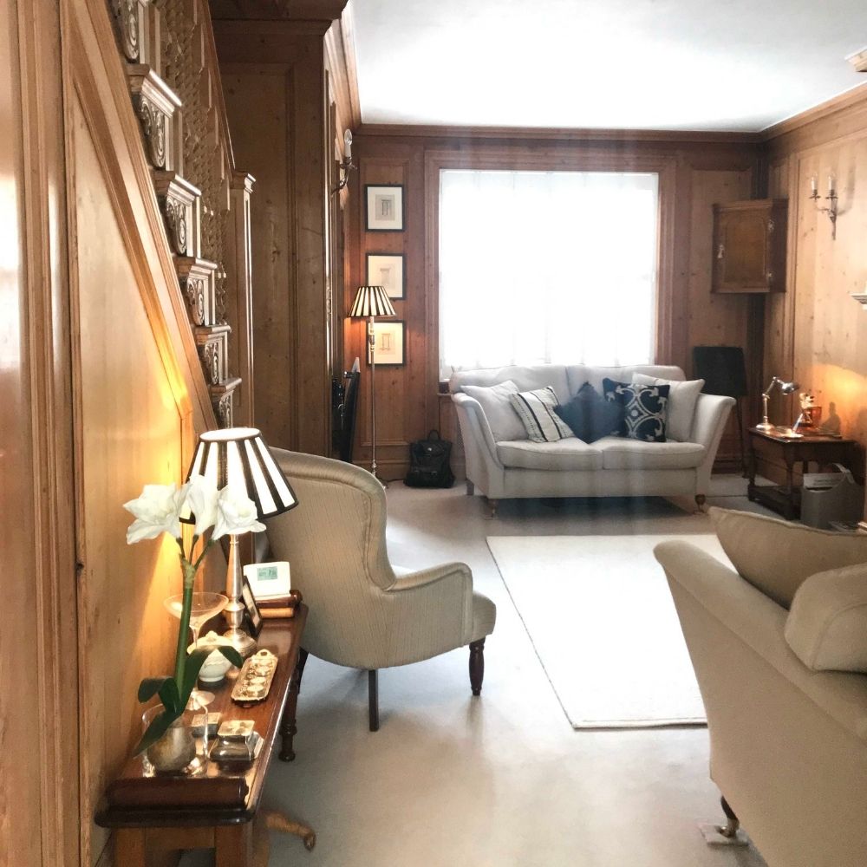
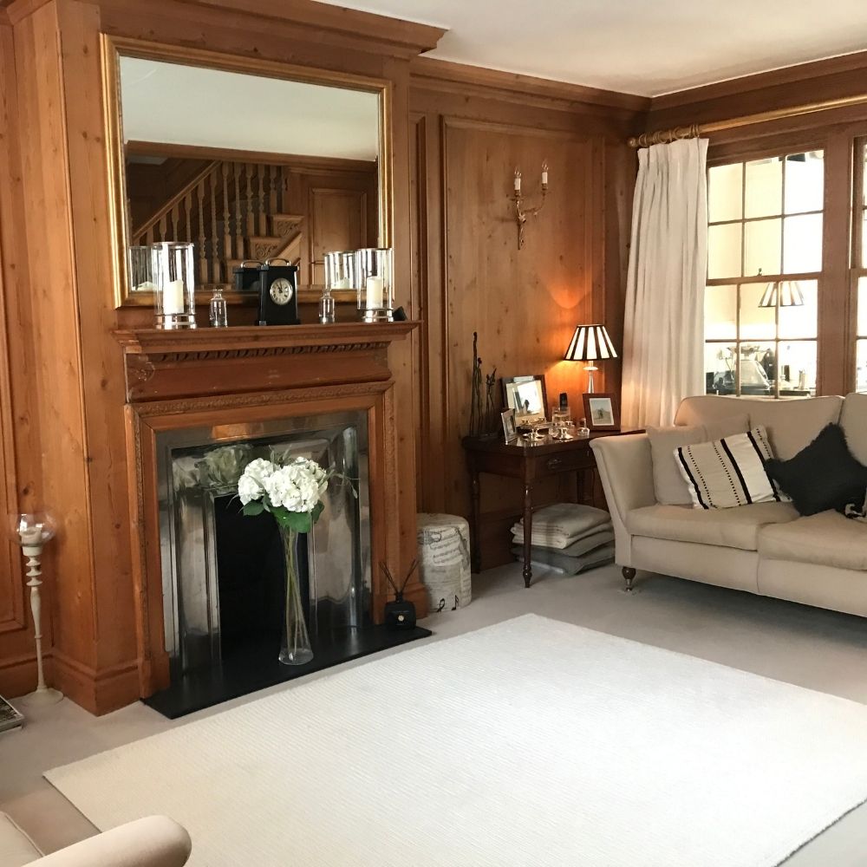
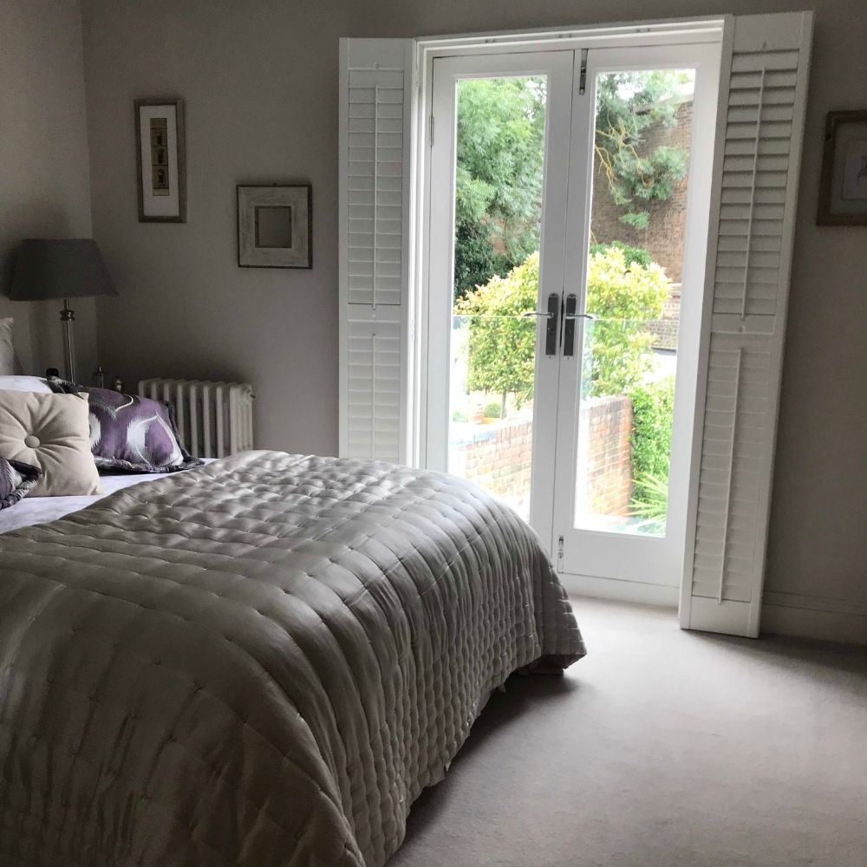
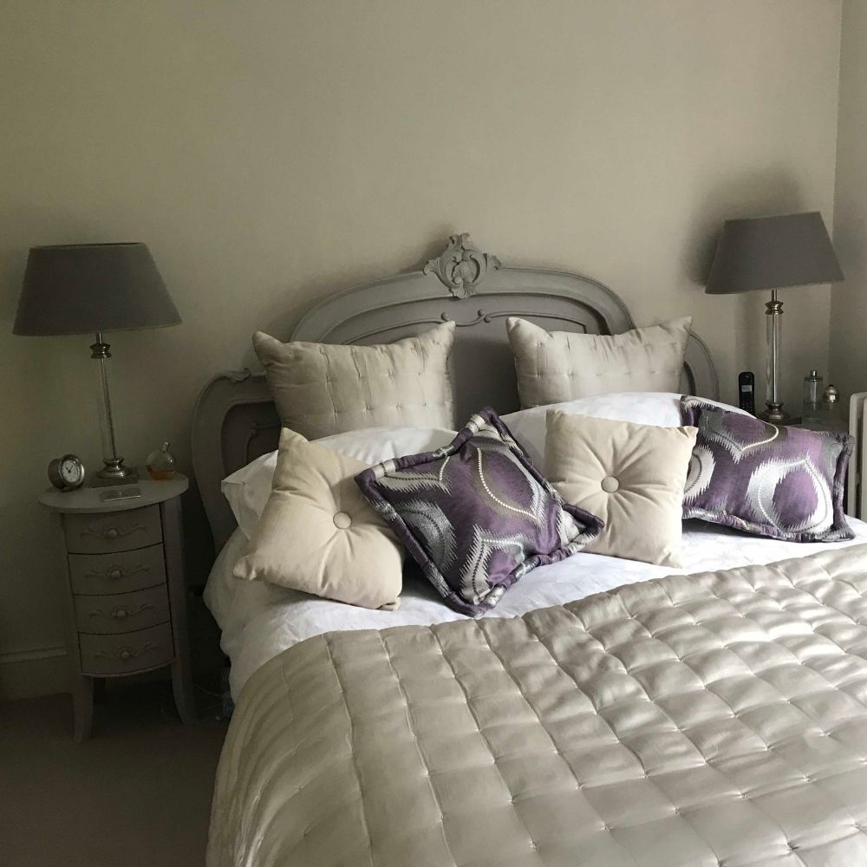
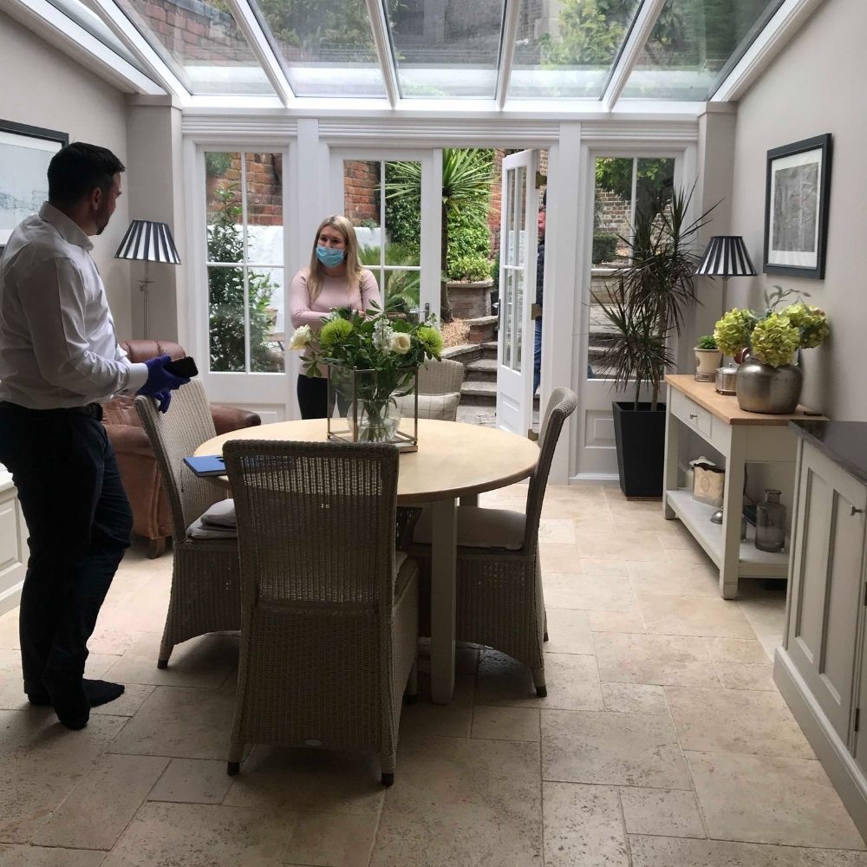
Interior Design Project Visuals




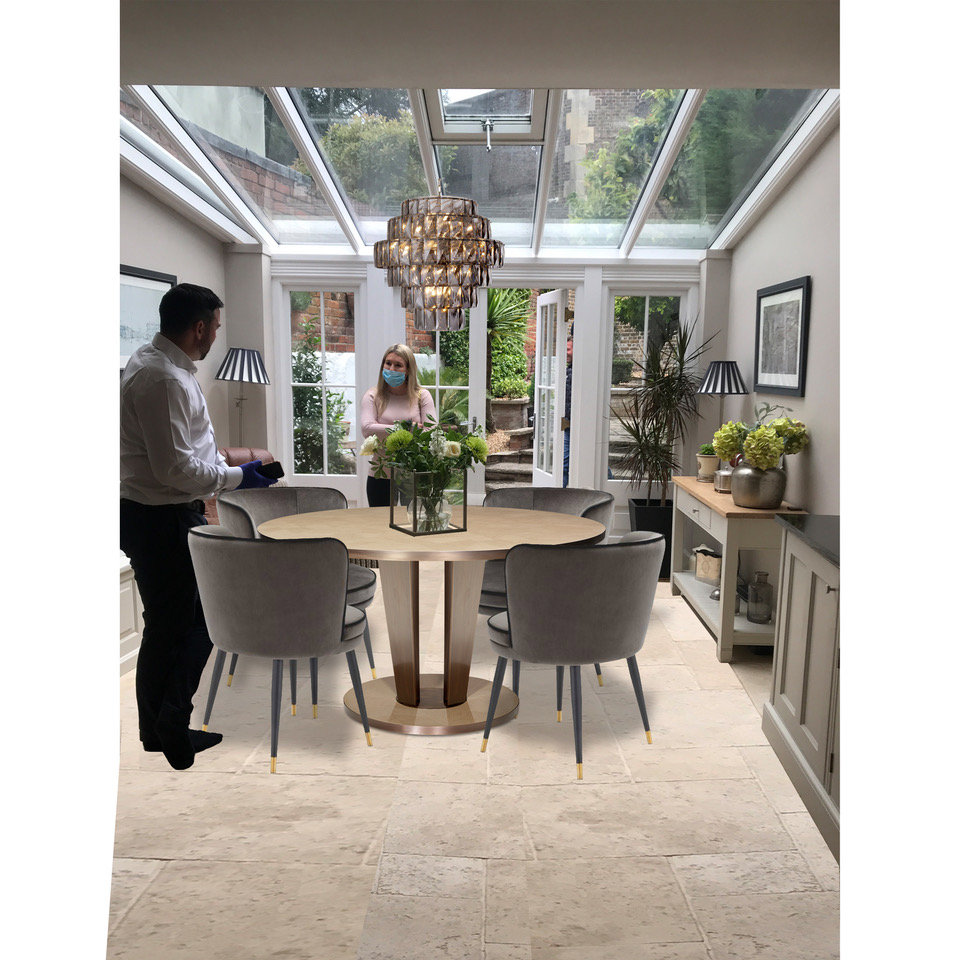
After Gallery









Bitten by the Interior Design Bug?
Are you passionate about interiors? Would you like to be able to create your own stunning interior design projects and transform your home? Why not book a place on our next Online Interior Design Course? This is not your run-of-the-mill design course. We don’t just give you a pile of information and let you get on with it. Our online courses include live, online tuition with one of our expert designers. You get live demonstrations and the chance to ask questions, watch things again, and share ideas and inspiration with your online classmates. Find out more about what sets our course apart. Who knows? Maybe it’s time to unleash your inner designer.
